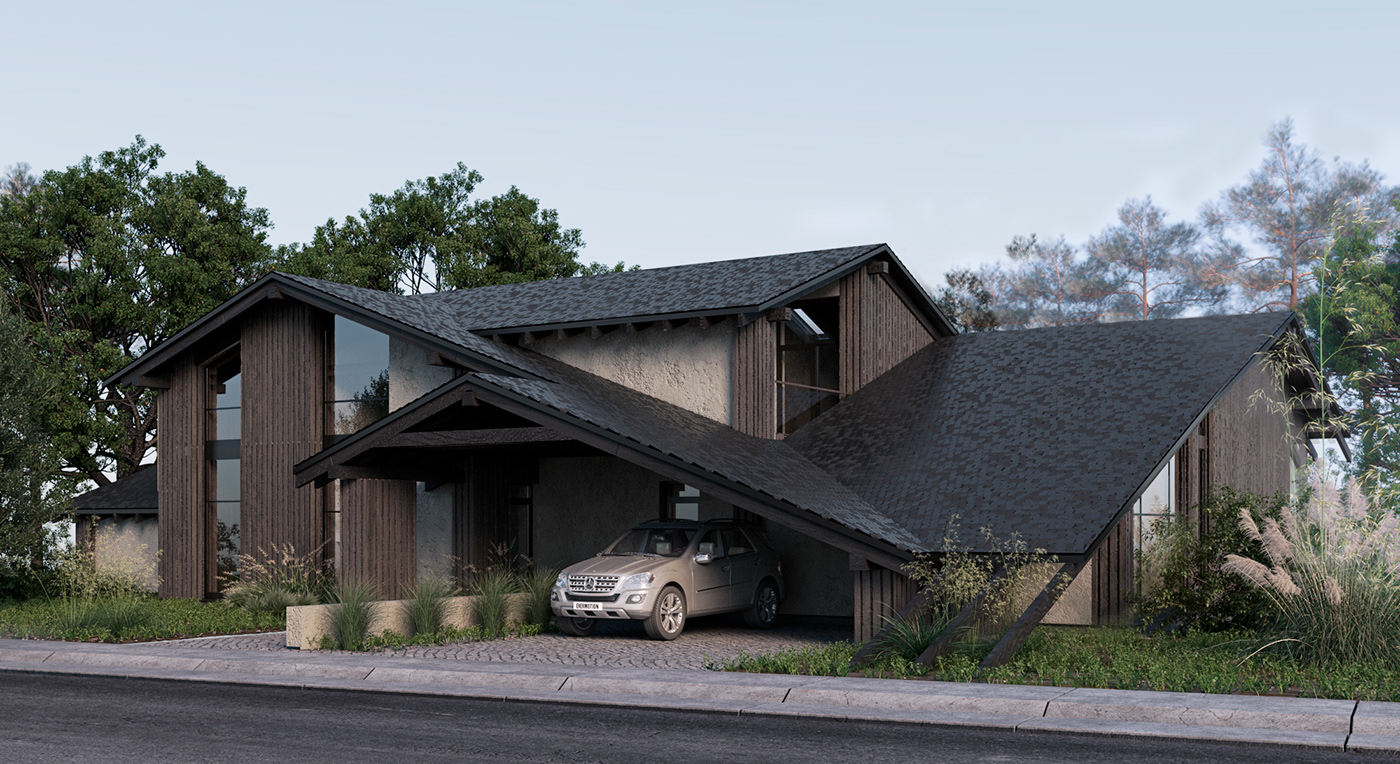The AB architectural project
Architectural project of a detached house with a spa area in Minsk region, Belarus
The house is located in a magic place with the forest around and a view of the lake from the hillside. Our task was to design a house that organically fit into the existing landscape, to preserve and emphasize the magic of the place. The unusual multi-level roof creates an interesting and dynamic image.
___________________________________________
Type: Private house / Area: 370 sq.m / Year: 2021 / Location: Minsk region, Belarus
Designer: Lyubov Lagunchik, Ivan Lagunchik, Maria Markovtsova








